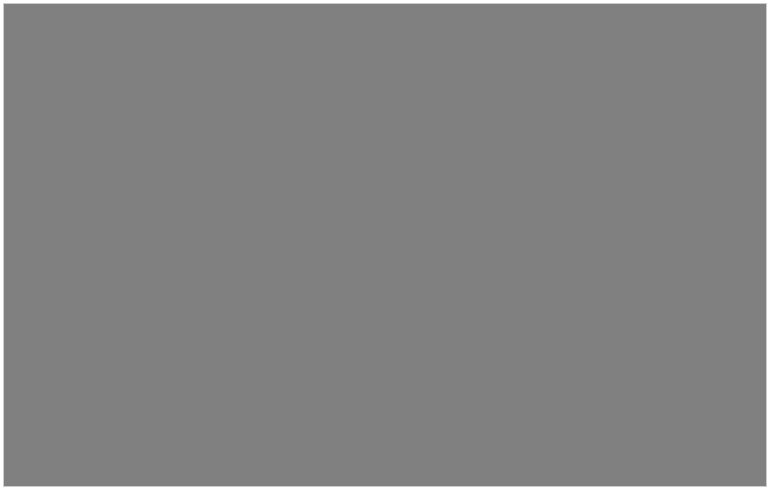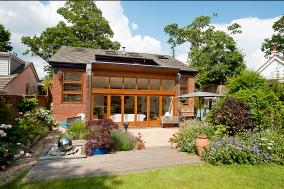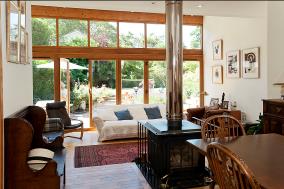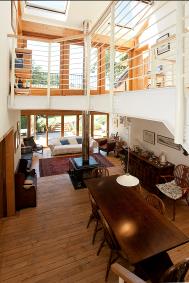
|
Private Houses - Reynolds House 2, Highcliffe |
|
Thisá house, the second that we designed for the same Clients within a few hundred yards of each other, is probably the most spatially satisfying one designed by the practice, incorporating as it does a number of themes that we have explored over a period of years.
These include the element of surprise, the use of different levels, the penetration of light and sun into the centre of the building, the idea of spatial progression as one moves through the house, open planning but with each space having a different identity, a real fire forming the focal point of the living area, the use of sliding doors to allow integration and separation of different spaces to suit variations in the activities and moods of the inhabitants and the unification of house and garden into a complete entity for living.
|
|
Contact details |
|
Sheltered Housing |
|
Home |
|
Industrial |
|
Private Houses 4 |
|
Index |
|
Commercial |
|
Leisure |
|
Speculative Housing |
|
Education |
|
Private Houses 1 |
|
Private Houses 2 |
|
Private Houses 3 |



|
The site is a hidden gem. The house is accessed via a compact drive off the road, and the house shows a low key single storey front fašade to the world. The section of the building behind this utilises a downwards slope to form two habitable storeys, the entrance hall acting as an intermediate level between the two floors. A sequence of spaces follows, each spatially larger than the one before; Dining area, Lounge, leading to a patio area and beyond that an almost hidden garden which has been beautifully landscaped by Mr. and Mrs. Reynolds in conjunction with Landscape Architect Sybil Wade.
Kitchen and main bedroom suite are accessed from the Dining Area, and there are two Bedrooms on the first floor within the roof space. |