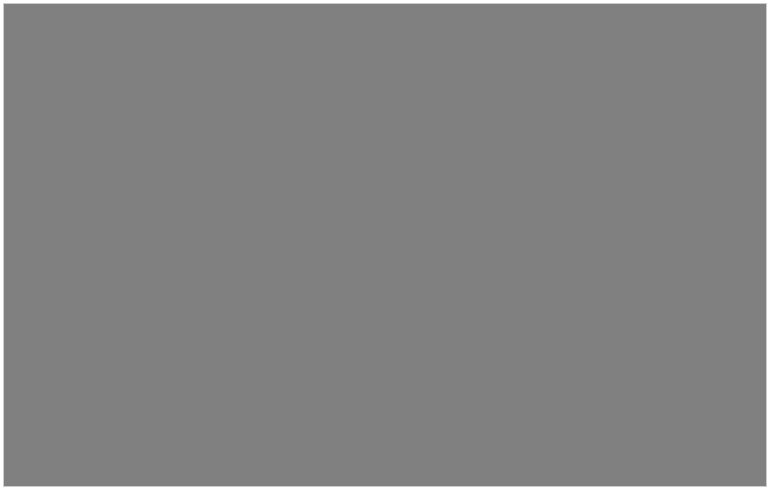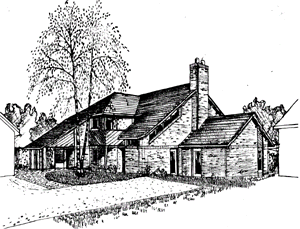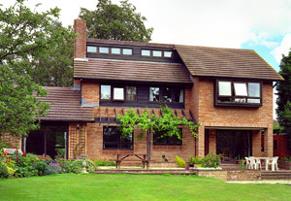
|
Private Houses - Reynolds House 1
|


|
This house was the first of two that we have designed for the same Clients.
Mr. and Mrs. Reynolds had already decided on the disposition of the main ground floor rooms before placing the commission, and the main task was to mould their ideas into a coherent three-dimensional design. Siting of the house was very important to exploit the best features of a lovely site, and the opposition of the Chief Planning Officer to the location chosen had to be overcome before Planning Approval was granted. The two main elevations of the house are of different character, reflecting the south facing private side housing the main rooms, and the north facing entrance side facing Smugglers Lane. The garden is very enclosed and private, and slopes down to the south to a stream running along the bottom of the garden. All the main living spaces open on to, or look out over, this garden. The Dining Hall forms the focal point of the property, and is the first room experienced on entering the house. Access to the Lounge, the staircase and the other ground floor rooms is gained directly from it. The roof space in Bedrooms 2 and 3 was utilised to provide high level bunk beds lit by clerestorey glazing, freeing up the floor area in these children's rooms for play and study use.
Mr. and Mrs. Reynolds lived in the house until 1999, when they purchased another site only a few hundred metres away, and commissioned us to design another new home for them. |

|
Contact details |
|
Sheltered Housing |
|
Home |
|
Industrial |
|
Private Houses 4 |
|
Index |
|
Commercial |
|
Leisure |
|
Speculative Housing |
|
Education |
|
Private Houses 1 |
|
Private Houses 2 |
|
Private Houses 3 |