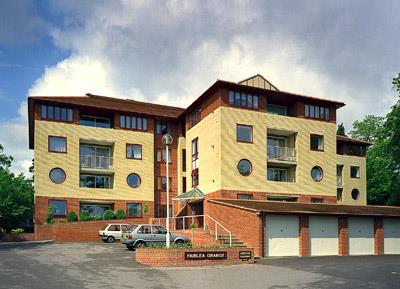
|
Speculative Housing - Fairlea Grange, Southampton
|

|
We were commissioned by developers Longrise Ltd. to prepare proposals for this heavily wooded site in Southampton which had an existing Outline Planning Approval for 24 flats. This development had a number of quite successful aspects. Our Clients initially purchased the site at auction for less than they were prepared to pay, and the selling prices achieved were greater than had been originally anticipated. We were pleased with the design of the flats, which contain a number of features which we feel to be important in this type of housing, and they have been well received by purchasers. All the flats were sold before the building was completed. The design aim was to produce a visually coherent and attractive building that fitted well into the mature landscape of the site, whilst at the same time giving each individual flat a unique identity. Through the use of four basic flat types, varying fenestration and balcony details and the handing of the units at opposite ends of the building, each of the 24 flats is different in some way from all the others. The use of two different colour bricks articulates the external appearance of the building and accentuates the patterns of external openings in a way that would not be perceived had only one colour been used. This was one of the earliest projects completed by the practice, and would cost approximately £2 million to build at current prices. |
|
Contact details |
|
Sheltered Housing |
|
Home |
|
Industrial |
|
Private Houses 4 |
|
Index |
|
Commercial |
|
Leisure |
|
Speculative Housing |
|
Education |
|
Private Houses 1 |
|
Private Houses 2 |
|
Private Houses 3 |