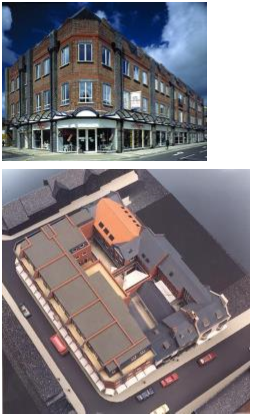
|
Commercial - Dingles, Dorchester |
|
We were appointed in 1988 to prepare proposals for the redevelopment of this former department store together with a number of outbuildings in the centre of Dorchester. The brief was to provide for retail use at ground floor and basement level, whilst obtaining Planning Approval for Change of Use to either office or residential use on the upper floors. A new third floor was also to be added to increase the lettable or saleable area. Examination of the potential of the site revealed that, subject to the purchasing of some adjacent, under-used properties, the site could be extended and provided with a link to High West Street, the main street in the town.
Our Clients subsequently purchased these properties, enabling us to design a small shopping arcade linking High West Street with Princes Street and Trinity Street, which linked with existing arcades to form a natural enclosed pedestrian route through the town centre. Detailed negotiations with West Dorset District Council Planning Department resulted in their agreement to a scheme for shops and offices over the whole of the site without the need to provide any on-site car parking. The site as found contained approximately 30,000 square feet of usable space with an additional 12,000 square feet in semi-derelict stores, workshops and outbuildings. The scheme for which we obtained Planning Approval contained 34,000 square feet of office accommodation and 19,000 square feet of retail space, with a mixture of unit sizes, plus a covered arcade. The projected building cost for the proposals was approximately £2.5 million in 1989. Phase 1, which primarily consisted of the re-furbishment of the existing building together with the construction of the new third floor was completed at the end of 1989. The major tenants are Argos, who occupy the whole of the basement and one half of the ground floor of the former department store. The fitting out of the offices, and the construction of Phase 2 (the new-build element) became a victim of the 1990 recession, and only part of the scheme was eventually implemented.
Illustrations: Top, view from Trinity Street Below: View of model
|

|
Contact details |
|
Sheltered Housing |
|
Home |
|
Industrial |
|
Private Houses 4 |
|
Index |
|
Commercial |
|
Leisure |
|
Speculative Housing |
|
Education |
|
Private Houses 1 |
|
Private Houses 2 |
|
Private Houses 3 |