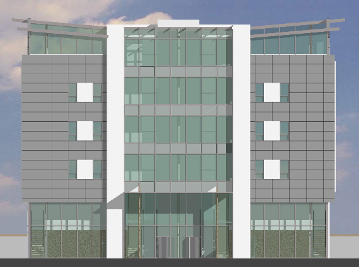
|
Commercial - 37-39 Oxford Road, Bournemouth, Scheme 2 |
|
Our original scheme for this site was granted Planning Approval in 1991, but remained unbuilt due to the state of the market for office accommodation in Bournemouth since that date. It was originally designed with the intention of letting the accommodation floor by floor, with the possibility of some tenants requiring more than one floor.
As this has not proved to be successful. Our Clients have reconsidered the potential of the site, and asked us to prepare a new design with mixed-use possibilities, and the capability of each floor being broken up into smaller units which could be let to a number of different tenants.
Since the original scheme was prepared, Planning Policies have changed permitting a reduction in the number of car parking spaces which may be provided.
The new scheme has a surface car park at ground floor level. Accommodation at this level is limited to two showrooms (two storeys high) and an entrance hall on the Oxford Road frontage. The entrance hall contains stairs and escalators to and from the first floor, and the lift lobby. The main floor of the building is at first floor level, and contains offices and communal facilities such as a restaurant. On the upper floors the offices are disposed around a central top lit atrium five storeys high. |

|
Contact details |
|
Sheltered Housing |
|
Home |
|
Industrial |
|
Private Houses 4 |
|
Index |
|
Commercial |
|
Leisure |
|
Speculative Housing |
|
Education |
|
Private Houses 1 |
|
Private Houses 2 |
|
Private Houses 3 |