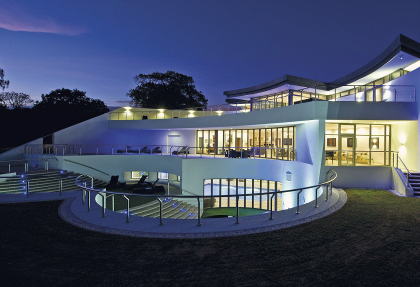
|
Private Houses - Gilbury Farm House, Exbury |
|
This house in Exbury, near Beaulieu, was designed in conjunction with architect Dave Evans whilst he and John Lewis were both working for smc Charter Architects in Bournemouth.
The house replaced a Colonial style property dating from the 1950s, the design of which was not commensurate with the quality of its location, a magnificent site overlooking the Beaulieu River opposite Bucklers Hard.
The scheme was devised during a meeting with the Clients at the old house, when Dave Evans sketched a big sweeping curve of glass facing the river, and John Lewis responded by sketching an opposing curve of masonry separating the public and private zones of the property. The accommodation totalling approx 8000 sq. ft. in area became located between these two walls.
This quick concept sketch formed the basis of the design that eventually came to be built - but without the detailed involvement of the two initial designers.
The ground floor contains the main living areas, the first floor bedrooms and roof terraces overlooking the river and the basement houses a swimming pool, gym, home cinema and external terrace
|

|
Contact details |
|
Sheltered Housing |
|
Home |
|
Industrial |
|
Private Houses 4 |
|
Index |
|
Commercial |
|
Leisure |
|
Speculative Housing |
|
Education |
|
Private Houses 1 |
|
Private Houses 2 |
|
Private Houses 3 |